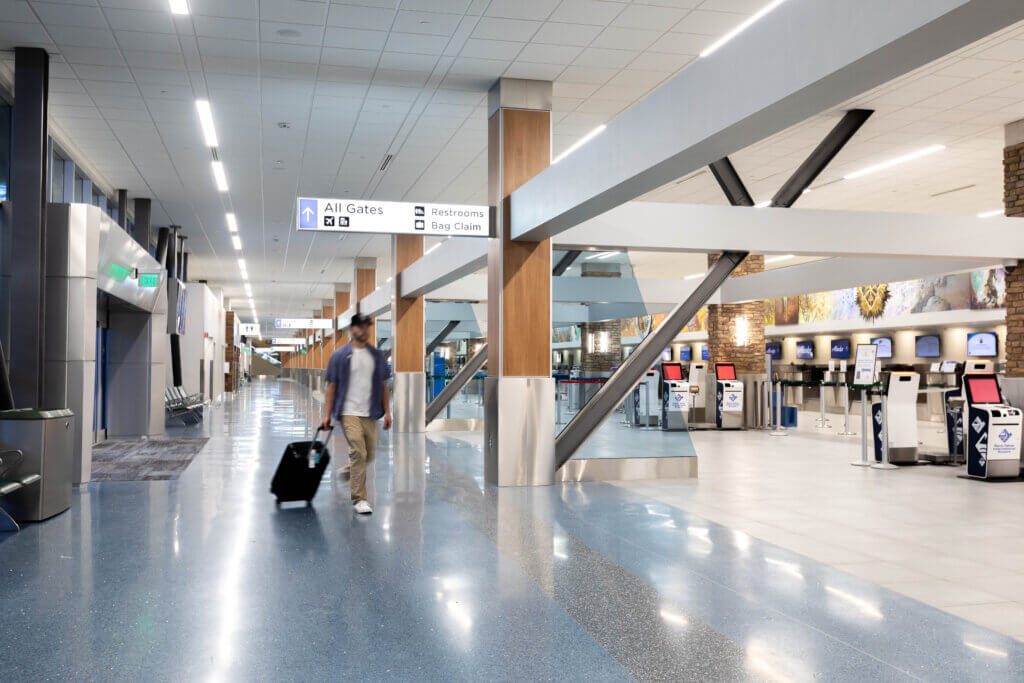Now Open
RNO opened the expanded Ticketing Hall in April 2024, enhancing the passenger experience from the front curb through the terminal. With an additional 10,000 square feet of space, impressive features, and the airport’s first-ever public art commission, this project is the first completed under the MoreRNO Infrastructure Program. It underscores the airport’s dedication to preserving the qualities passengers love while preparing for future growth.
-
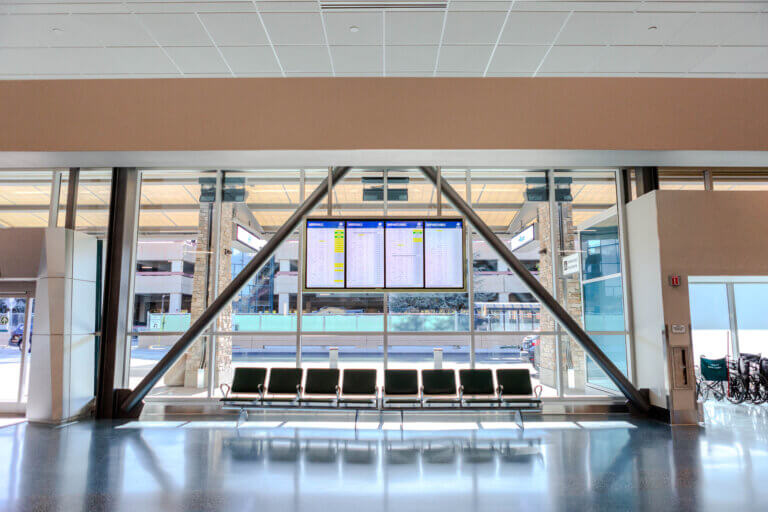
Enhanced Experience
The expansion increased queuing space in front of ticket counters by 113 percent, providing passengers with more room to check bags. This upgrade also introduced advanced travel technology and kiosks, streamlining the bag check process.
-

New Amenities for Convenience
Passengers can now enjoy additional amenities in the Ticketing Hall, including two new restrooms, 24/7 vending options, and easy access to wheelchair operators and the new TSA enrollment office.
-
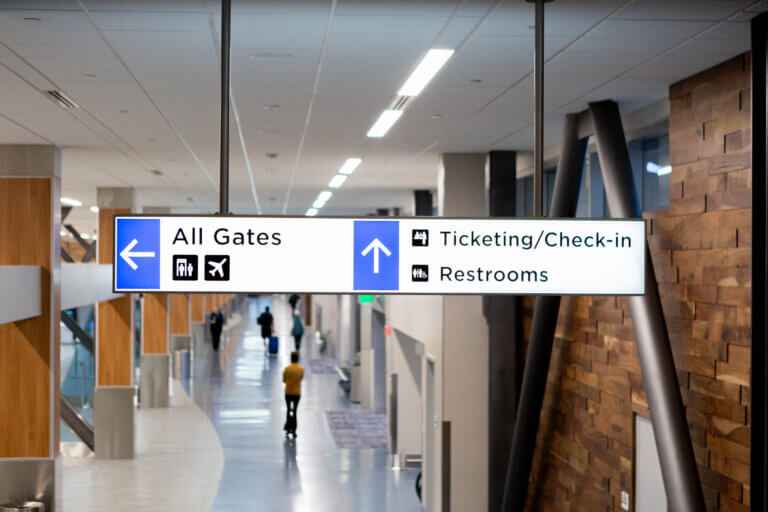
More Space and Better Flow
The Ticketing Hall has expanded by 10,000 square feet, bringing in more natural light, seating, and open space. With a new circulation path and clear signage, navigating the hall is now easier than ever.
Modern Mountain
Airport architects and design teams continued to enhance the airport’s Modern Mountain aesthetic by incorporating textures and colors that reflect the Reno-Tahoe region. With 11,550 square feet of Tahoe-blue and black terrazzo flooring and 1,500 square feet of reclaimed wood sourced from the West Coast, the expansion seamlessly merges modern architecture with the region’s natural beauty.
Public Art Installation
The Ticketing Hall expansion features the airport’s first public art commission. Titled “Repeated Refrains,” this 450-foot installation spans the soffit above the ticket counters. The artwork pays tribute to the Reno-Tahoe region’s diverse native environment, showcasing its unique flora and fauna.
Construction Facts
From the significant workforce dedicated to its completion to the dynamic construction methods and extensive materials used, every detail reflects the airport’s commitment to enhancing the passenger experience.
Time and Budget Milestones
This project was launched in October 2021 and completed on time and under-budget in April 2024.
Massive Project Completion
Approximately 96,000 personnel hours, not including RTAA staff, dedicated to project completion, with 61 personnel on-site daily for peak project days.
Dynamic Construction Methods
- Large temporary construction wall shifted 12 times during the project
- 10,000 square feet of public area project work was completed at night
Expansive Growth and Materials
- 11,000 square feet of more space unveiled
- 30,000 square feet of total remodel space
- More than 5,000 square feet of glass to bring in more natural light
Construction Photo Gallery
-
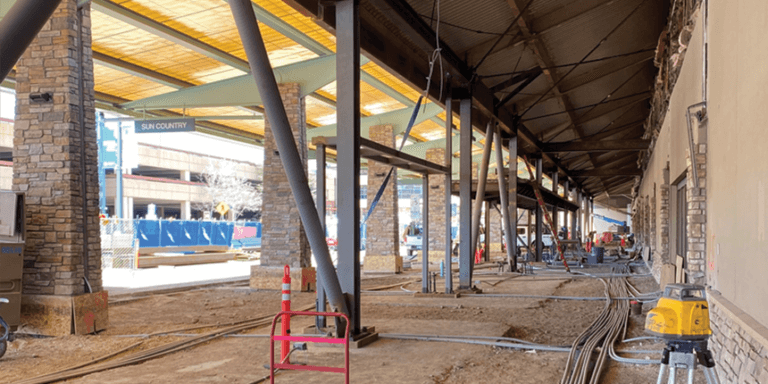
Erected Steel Beams
-
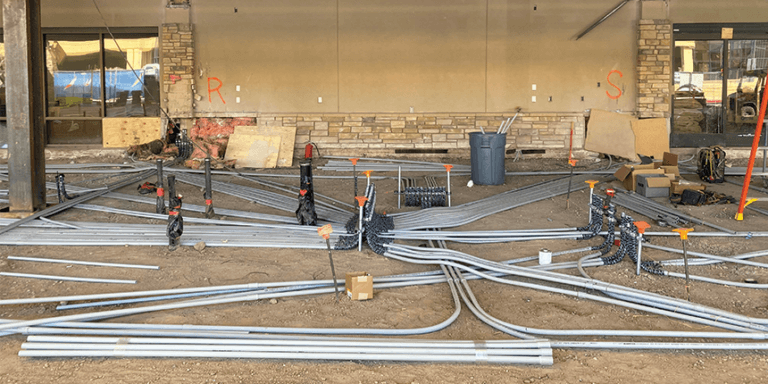
Electrical Conduit
-
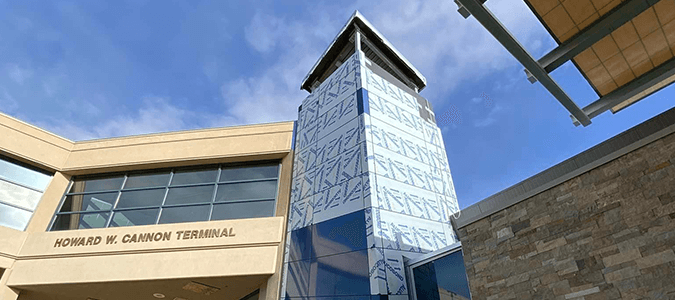
Elevator Tower
-
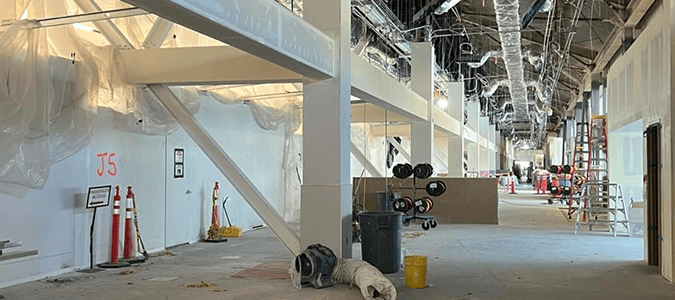
Circulation Path
-
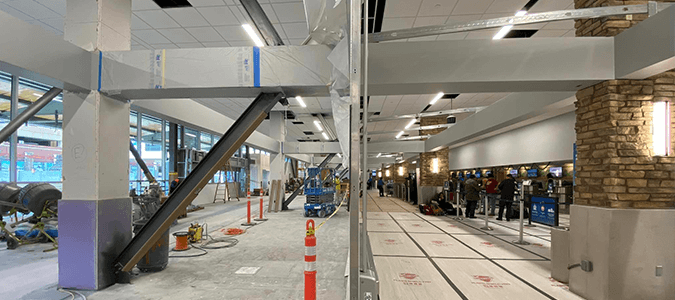
Side by Side View
-
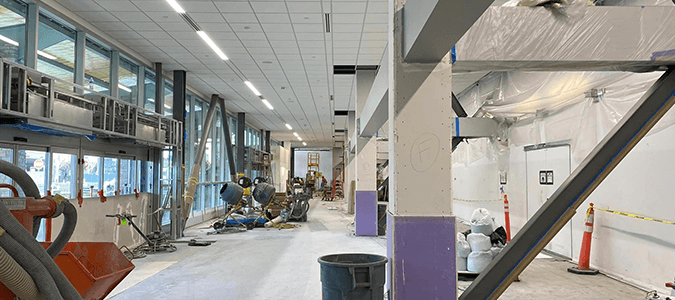
New Portals and Lights

