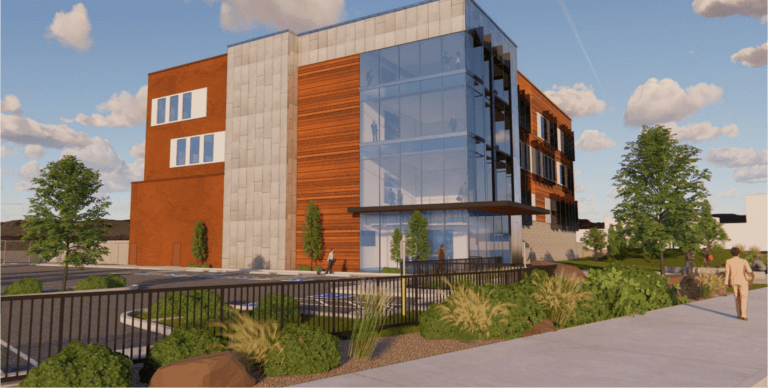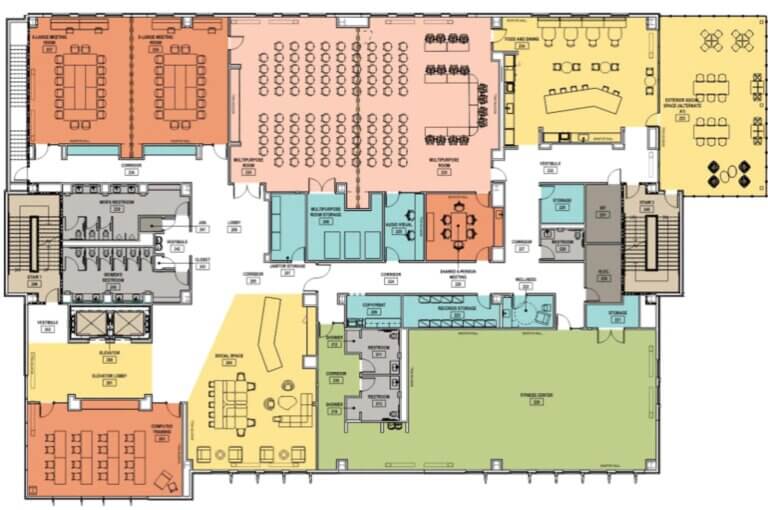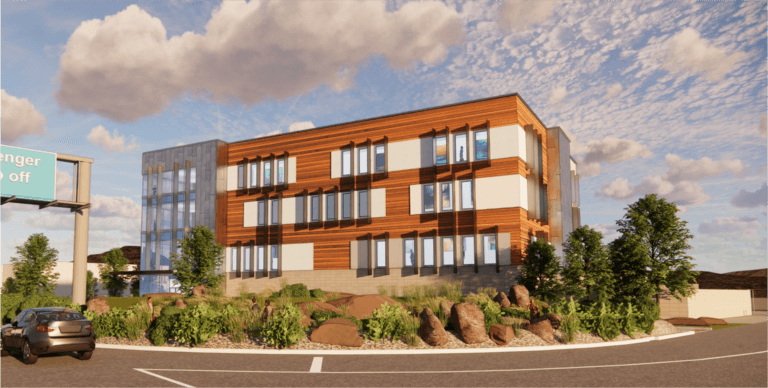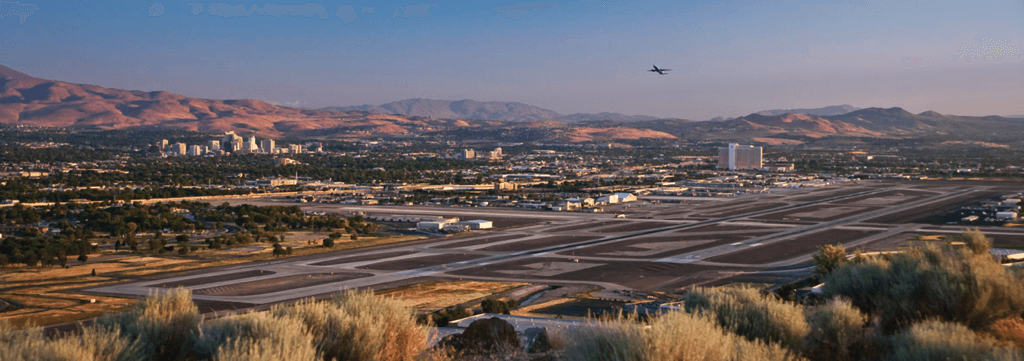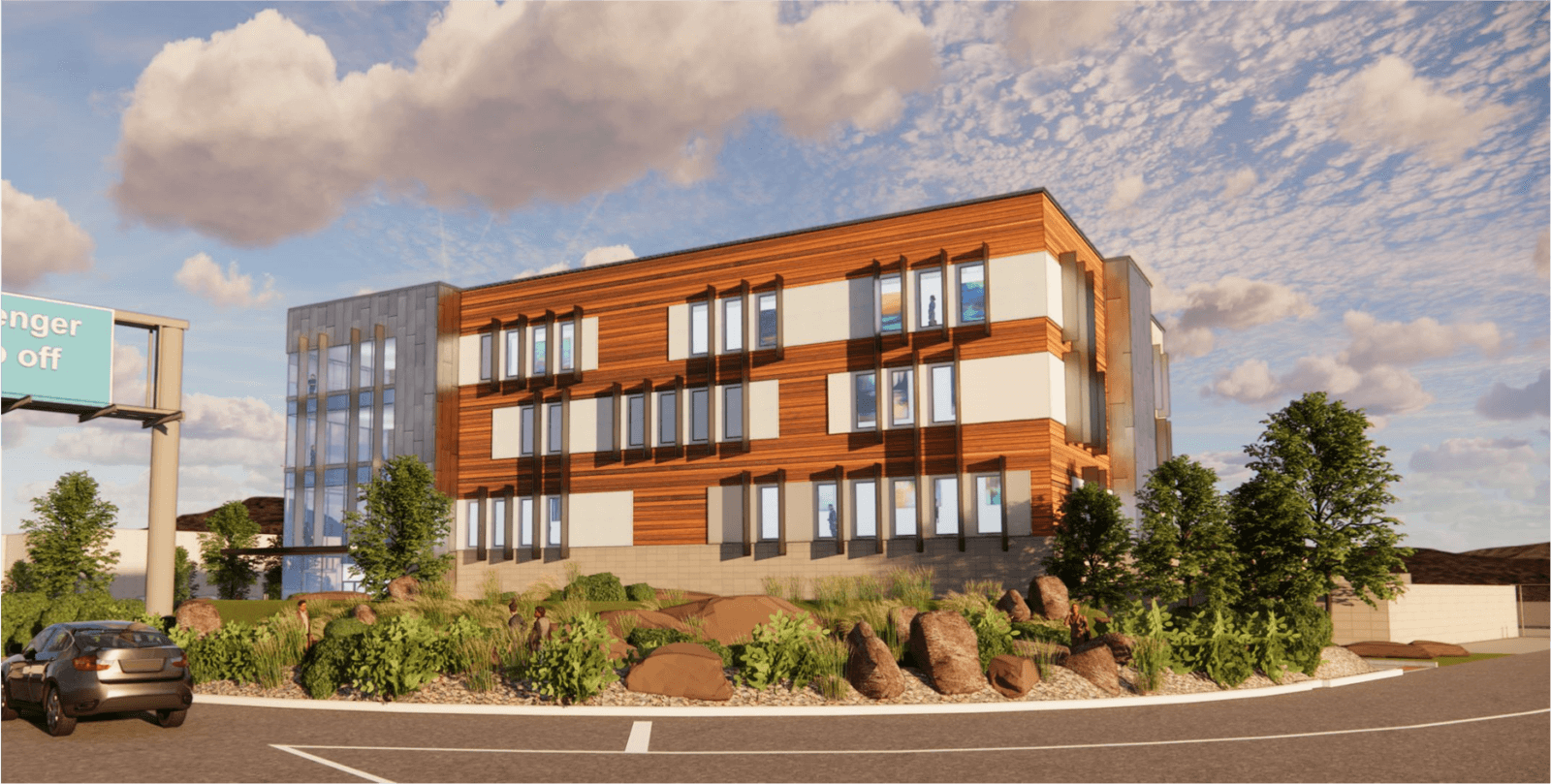
Police and Airport Authority Headquarters
The HQ, a new four-story, 62,000-square-foot building, will house both the airport police station and administrative campus for the Reno-Tahoe Airport Authority. The building will serve as the headquarters for all police operations, public meetings, and essential business management functions of the RTAA. The project, currently at a 60% design milestone, has an estimated cost of $70 million. The HQ is designed to accommodate the airport’s expansion and staff needs over the next 20 years.
Airport Police Station
The new state-of-the-art police station is designed to enhance safety and operational efficiency for passengers, officers, and the community. Strategically located on the ground floor of the new building, the station will streamline emergency response times and provide easier access for public interactions. The new facility reflects RTAAPD‘s commitment to delivering exceptional service while maintaining the highest standards of safety through the airport’s expansion and future growth.
Strategically Centralized
All airport police operations will be unified on the ground floor and positioned with direct landside and airside access, enabling quick emergency response, including a two-minute response to TSA.
Improved Facilities
The station will feature private investigation rooms, modern fitness equipment, new technologies, ergonomic work and collaboration spaces to support officer wellness and work optimization.
Enhanced K9 Amenities
The K9 unit will benefit from new facilities, ensuring optimal care and training conditions for these essential team members.
Future-Proof Design
The station will be built with flexibility for expansion, ensuring it meets the needs of the officers and the future growth of the airport.
RTAA Administrative Headquarters
The administrative levels will feature modern office spaces for staff, public meeting spaces for the Board of Trustees, and versatile collaborative areas designed to support business operations and stakeholder events. By relocating RTAA staff and board functions from the terminal, the project will free up valuable terminal space, creating new opportunities for vendor operations and enhanced passenger amenities. The HQ’s close proximity to the terminal ensures continued accessibility for essential management operations.
Public Access
The HQ is designed with public access in mind to foster stronger connections between airport police, airport authority, and the community. Situated along the airport loop road, the building will feature a dedicated public entrance, a welcoming reception area, and a comfortable public waiting space. The second floor of the building will house all public meetings with the RTAA Board of Trustees and other stakeholders.
Built for an Efficient Future
The HQ building is designed with sustainability and community well-being at the forefront. By focusing on energy efficiency, water conservation, and healthy indoor environments, the building will help RTAA reduce its environmental impact and provide a safe, comfortable space for its occupants and visitors.
Energy Efficiency
The building uses advanced design and technology to lower energy use compared to standard buildings, reducing its environmental footprint.
Water Conservation
Water-saving features like efficient fixtures and drought-resistant landscaping will reduce potable water use supporting regional water conservation efforts.
Health and Safety
The facility includes systems to improve air quality and reduce exposure to pollutants from airport operations. Interior materials were carefully chosen to create a safe and healthy environment for everyone who works or visits.
