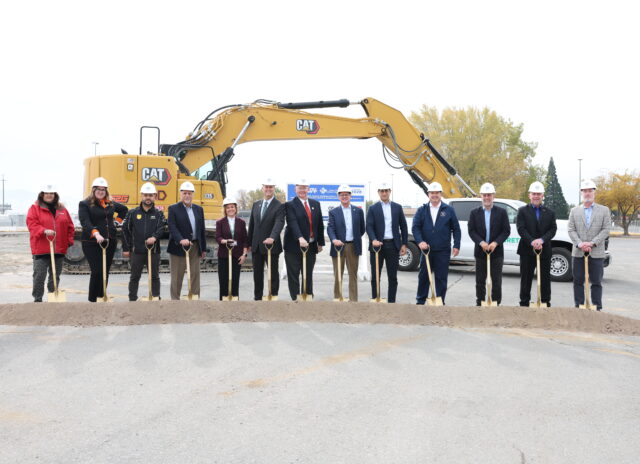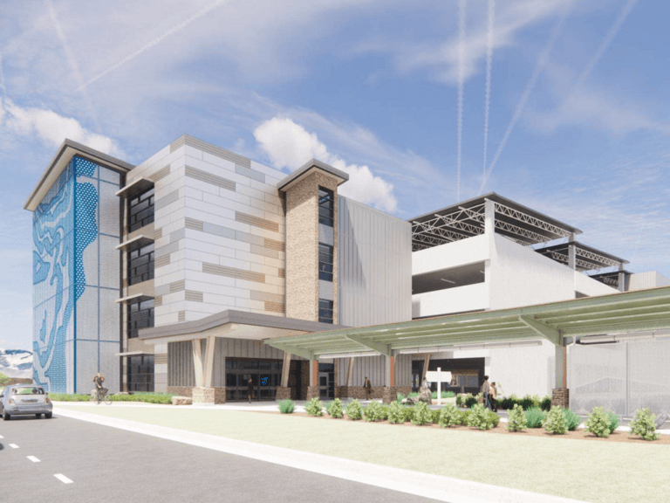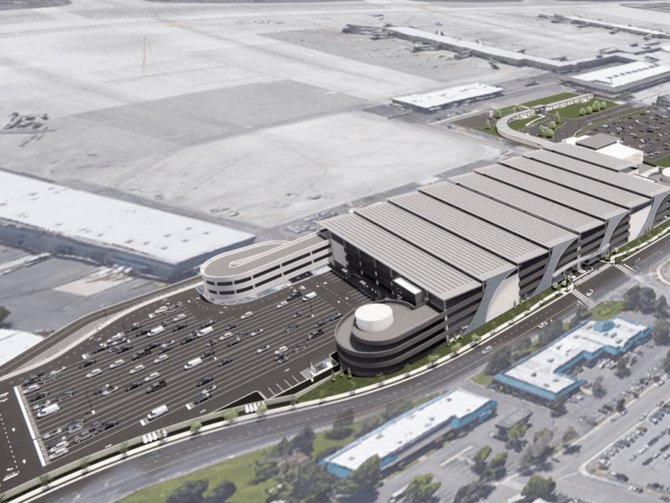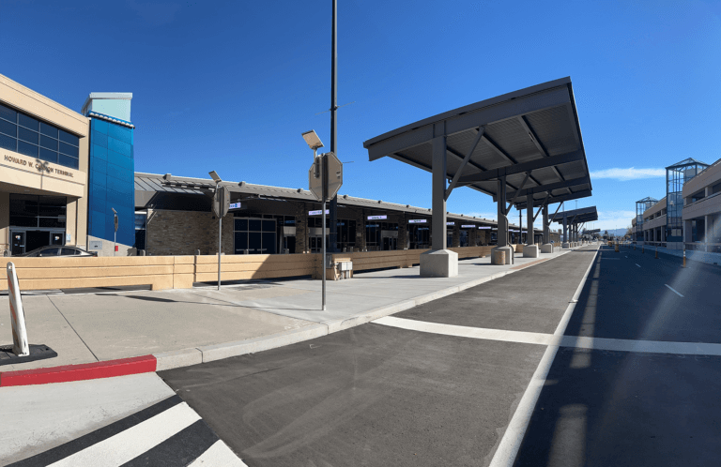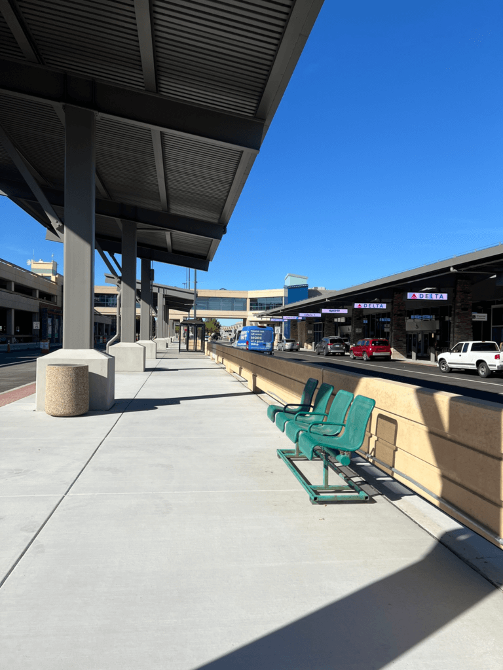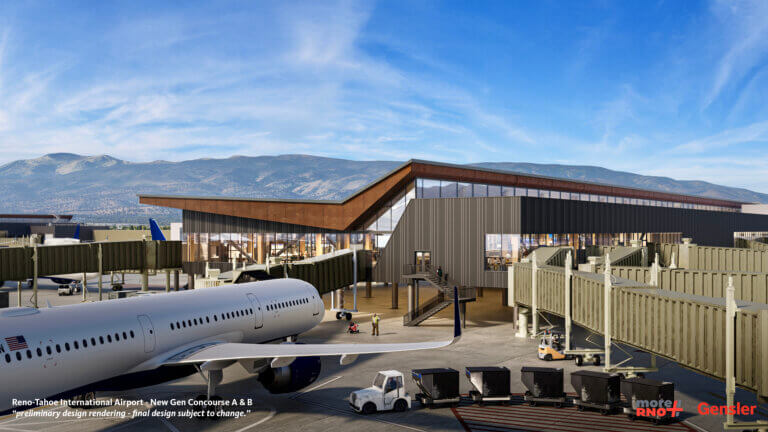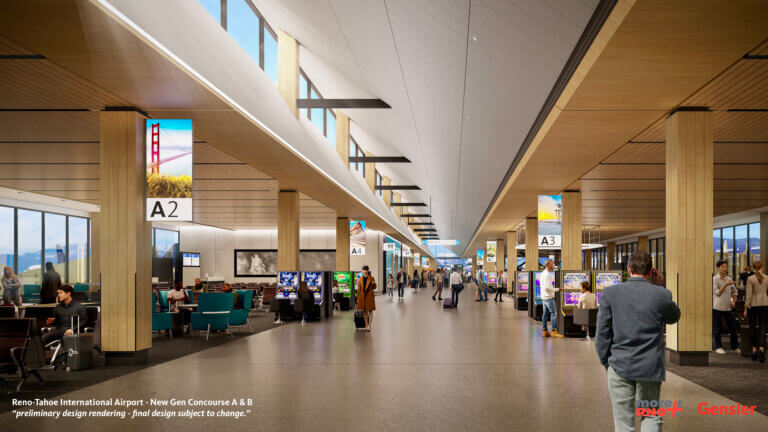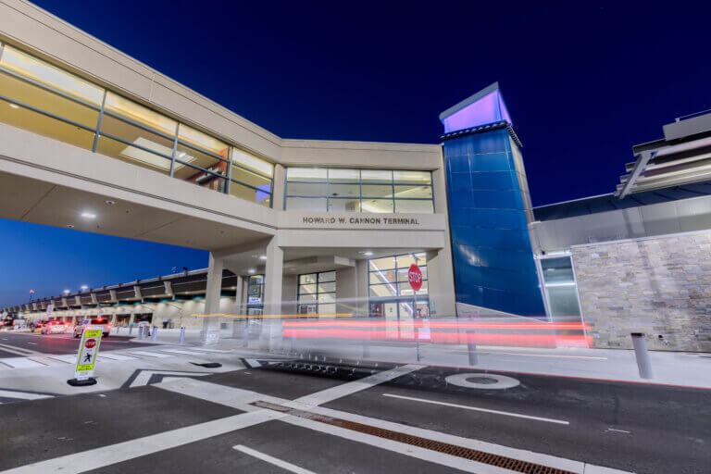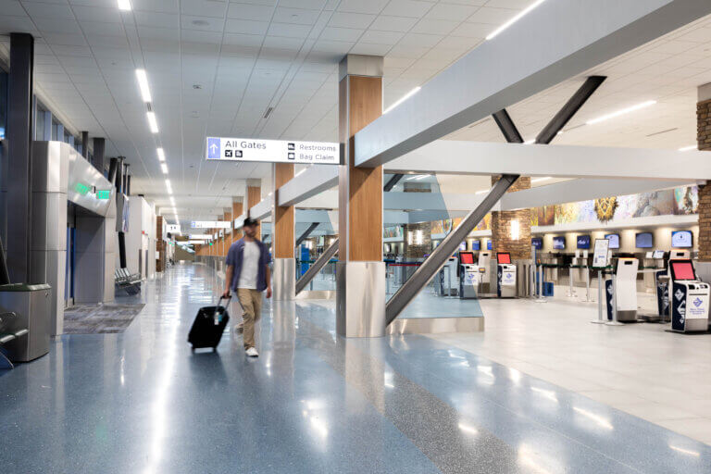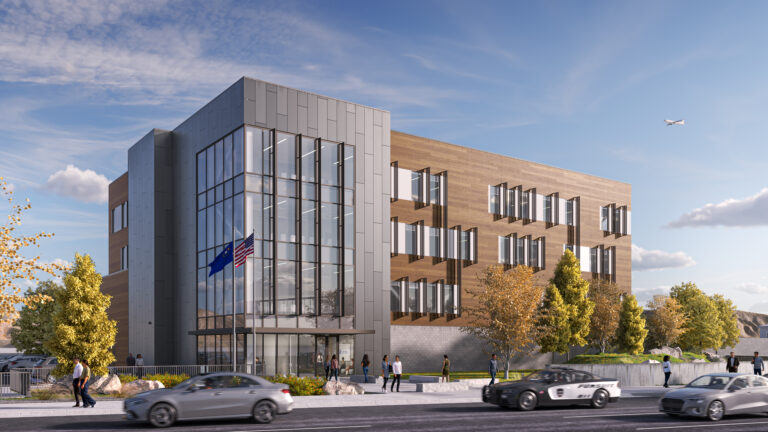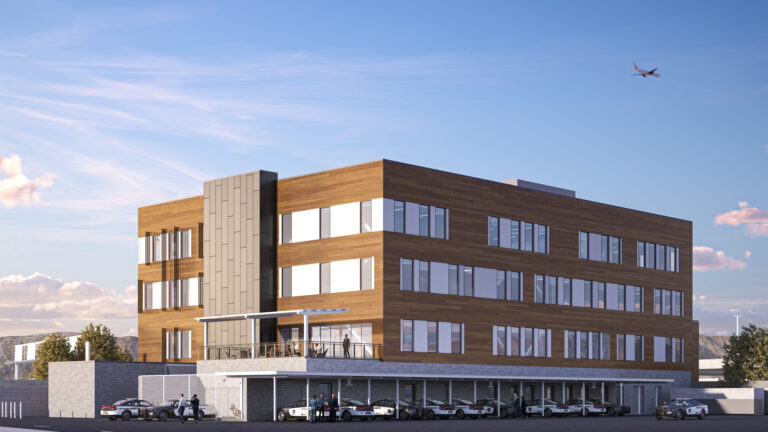Ground Transportation Center (GTC)
The new Ground Transportation Center (GTC) at the Reno-Tahoe International Airport is set to revolutionize ground transportation services. Spanning four floors and covering approximately 440,220 square feet, this innovative facility will offer a seamless experience for passengers by housing all rental car, taxi, and ground transportation operations, including shuttles and Transportation Network Companies like Uber and Lyft. With nearly three times more space than the current rental car facilities, the GTC is designed to grow alongside the airport, ensuring convenience and efficiency. This project will also enhance public safety by reducing traffic along the Loop Road in front of the terminal and will allow the airport to reclaim approximately 600 public parking spaces in close proximity to the terminal.
Learn More
Parking Expansion
With the completion of the new Ground Transportation Center (GTC), Reno-Tahoe International Airport is set to expand its parking options directly across from the terminal. Once rental car operations move into the state-of-the-art GTC facility, the space they currently occupy in the parking garage will be vacated. This transition will allow the airport to reclaim approximately 600 parking spaces, conveniently located just steps from the terminal.
To find more information about current parking options and real-time parking availability, visit our parking page.
Parking at RNO
Loop Road Improvements
The Reno-Tahoe International Airport has made significant improvements associated with safety on the airport Loop Road. New bollards along the curb create protective barriers from vehicles, while elevated and more visible walking paths ensure a safer experience for all. This project also meets ADA compliance standards, making the transition from car to gate more accessible. In addition to reconstructing six well-traveled lanes to preserve critical infrastructure, new shade structures have been added, offering passengers a more comfortable experience during drop-off and pick-up.
Your hellos and goodbyes will soon be safer, more convenient, and more enjoyable.
Tour New Features
New Concourses (New Gen A&B)
The Reno-Tahoe International Airport is making a transformative investment in the future with the construction of two new concourses, designed to meet the demands of modern air travel. The current concourses, built in the early 1980s, have served our community well, but they were designed for a different era—one with smaller aircraft and fewer passengers. As travel has evolved, these once sophisticated spaces have become crowded and outdated. The new A and B concourses, which will replace and rename the current B and C concourses, will be significantly larger and offer the amenities today’s travelers expect: more space and seating, abundant natural light, advanced travel technology, and a wider variety of shops and restaurants. With a focus on sustainability at the forefront, our airport is introducing a new utility plant to power our concourses. Even though it will be servicing a larger space, it will do so with greater efficiency. Ultimately, these concourses will bring a new generation of travel to Reno-Tahoe, built to serve the next 40 years and beyond.
Learn More
Ticketing Hall Expansion
The new Ticketing Hall is open and ready to welcome passengers with a brighter, more spacious, and inviting experience. From curb to check-in, every upgrade was designed with passenger convenience in mind, making the journey into the terminal smoother with new signage and enhanced infrastructure. The expanded hall provides significantly more room for airline operations and checking bags, incorporating upgraded travel technology to meet the needs of modern travelers. Passengers can now enjoy additional amenities, including new restrooms, better wheelchair access, and a 450-foot public art installation that pays tribute to the natural beauty of Reno-Tahoe.
Explore the Expansion
Police & Airport Authority Headquarters (The HQ)
The new state-of-the-art police station, equipped with cutting-edge technology and systems, will occupy the entire first floor of the headquarters building, centralizing all airport police operations. Above the station, the Reno-Tahoe Airport Authority’s new administrative campus will serve as the hub for board and public meetings, as well as essential management operations. The 62,000-square-foot facility will also free up valuable space in the terminal building, potentially opening opportunities for new restaurants, shops, and vendor operations, and generating additional revenue.
Learn More
