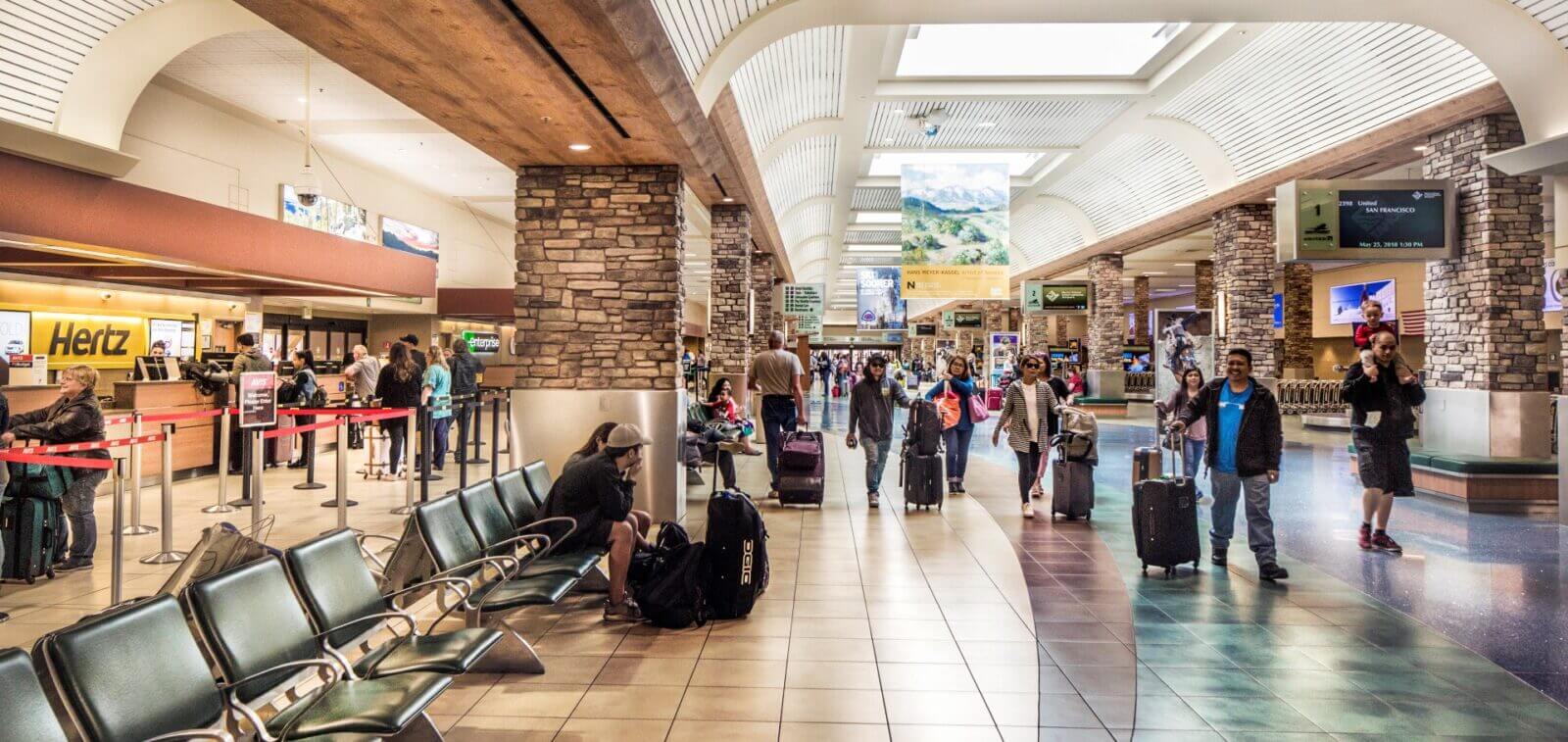
RNO Master Plan: Project 3
Terminal Development – Ticketing Hall Improvements
Project Description
The Ticketing Hall Improvements project was originally scoped to address service level and functional deficiencies in the Ticketing Hall of the Reno-Tahoe International Airport. Issues identified include:
- The narrowness of the existing passenger circulation hallway,
- Inadequate space allocated to airline queues during peak departure times,
- Lack of public restrooms,
- Confusing wayfinding due to existing signage and limited line-of-sight through the Hall,
- Lack of available tenant space to lease to existing or future airlines, and the
- Remaining useful life of several building systems.
These existing conditions were expected to be further exacerbated by the passenger growth forecast in the 2018 RNO Airport Master Plan Update.

Existing Ticketing Hall Floor Plan
Detailed Planning Study
In December 2020, a Detailed Planning Study was completed. The Detailed Planning Study identified a preferred alternate for improvements to the Ticketing Hall to address the deficiencies identified in the 2018 RNO Airport Master Plan Update. The Detailed Planning Study project team included H+K Architects, HOK, Wood Rodgers, Hyytinen Engineering, Ainsworth Associates, PK Electrical, and OCMI. Stakeholders, in addition to the RTAA Board of Trustees and RTAA staff, included RNO airline partners (corporate and local) and other Ticketing Hall tenants (ABM, SAS, and TSA).
The preferred alternative for the Ticketing Hall Improvements includes a westerly expansion of the building to the existing roof-line, adding approximately 10,000 square feet to the Ticketing Hall. The preferred alternate has the potential to dramatically and positively change the passenger experience, by moving the circulation hallway and seating into the new frontage, thereby allowing airline ticketing functions to expand into the area currently utilized for circulation. Additional space and volume will be created by removing the floating clouds, relocating the lighting and some of the overhead utilities, and removing the feature walls enclosing the structural braces. The preferred alternate:
- Provides new restrooms for passengers on the direct path from ticketing/bag drop-off to security.
- Increases overall airline queuing by 43%.
- Creates a new 15-foot circulation hallway at the front of the building.
- Provides similarly sized and situated relocation spaces for existing tenants and better protection from the elements for skycap services.
- Repurposes the existing circulation hallway to serve as flex space, which, depending on need, could act as a secondary circulation path, queuing for self-check self-tag kiosks, or overflow airline queuing.
- Identifies an area for touchless vending machines.
- Provides higher ceilings, longer and better line-of-sight through the hall and introduces more natural daylight into the space.
Design
In July 2021, the RTAA Board of Trustees approved a design contract to RS&H Nevada. Subsequently, in October 2021, the RTAA Board of Trustees approved Pre-Construction Services for a Construction Manager at Risk contract to McCarthy Building Companies, Inc. The full Design project team also includes Atkins, Wood Rodgers, Ainsworth Associates, PK Electrical, M Lee Corp, and Selbert Perkins Design.
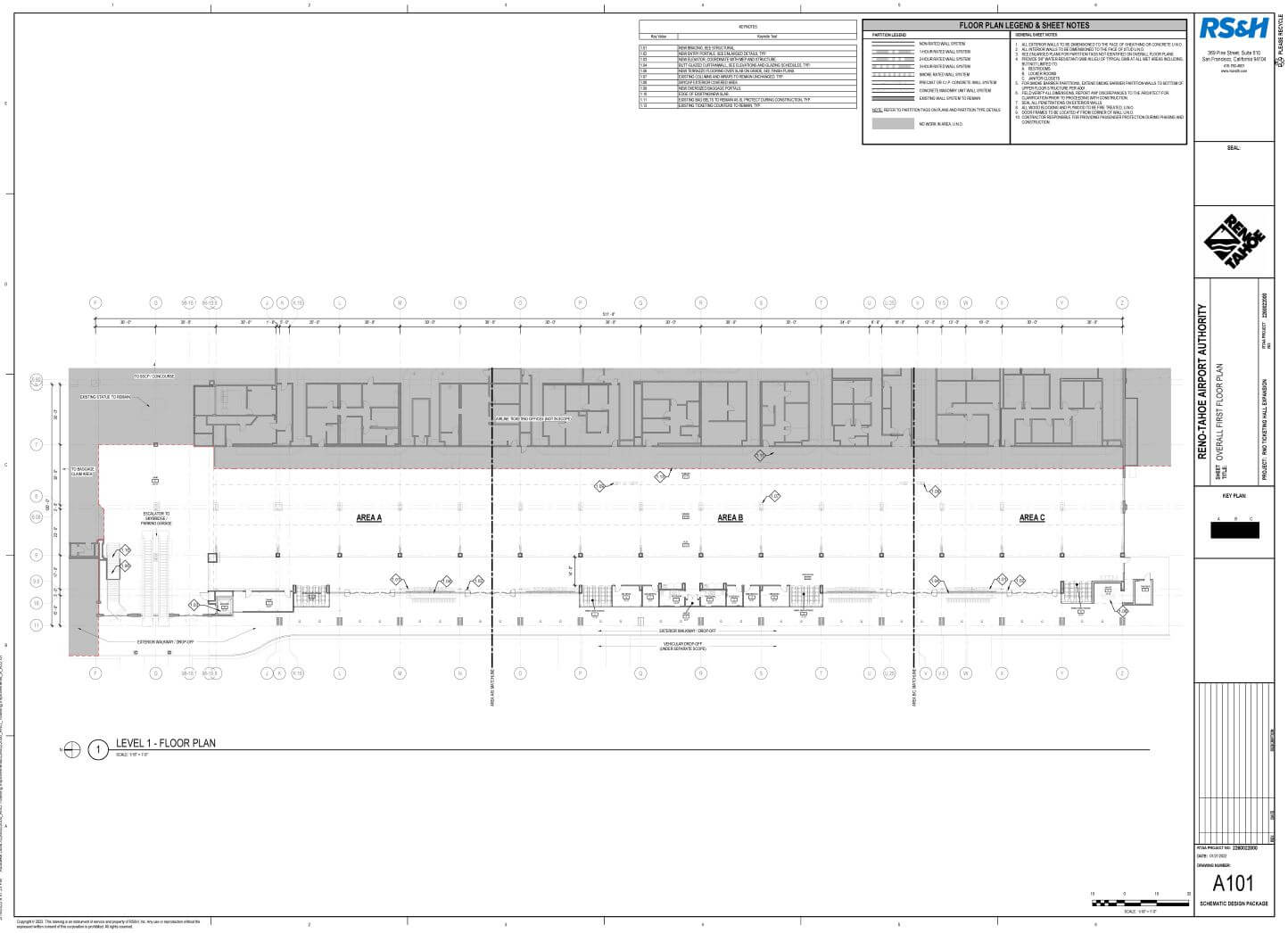
Proposed Ticketing Hall Floor Plan
Interior Renderings
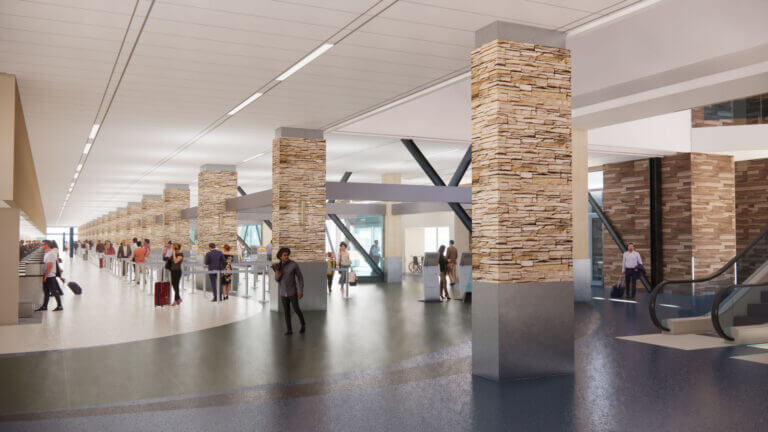
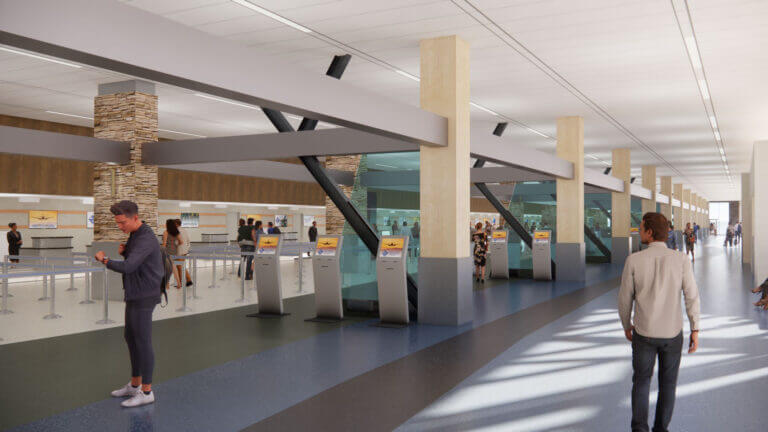
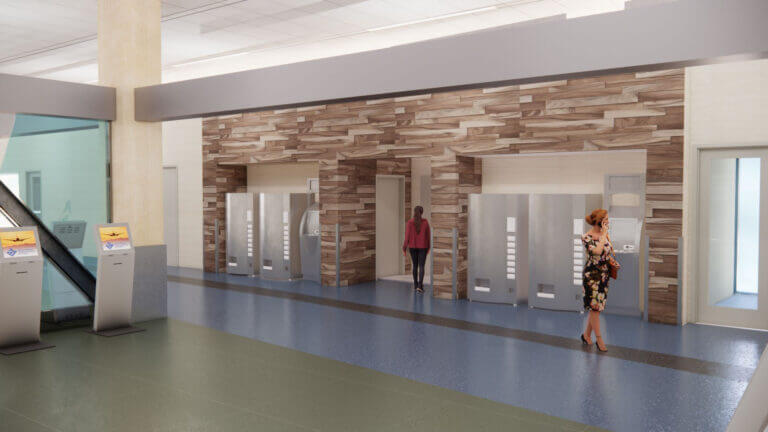
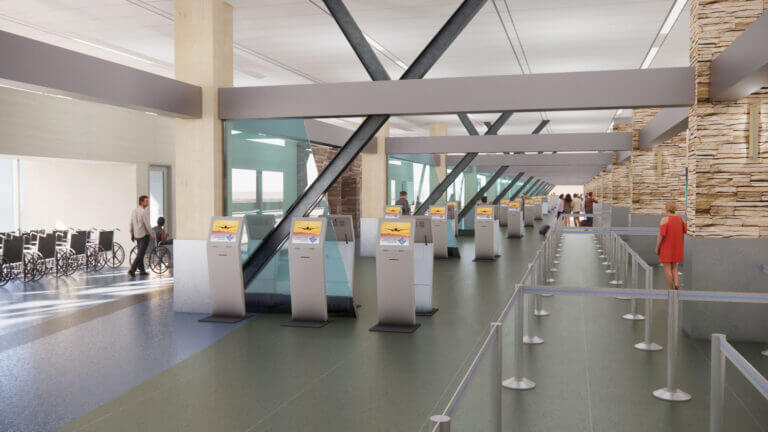
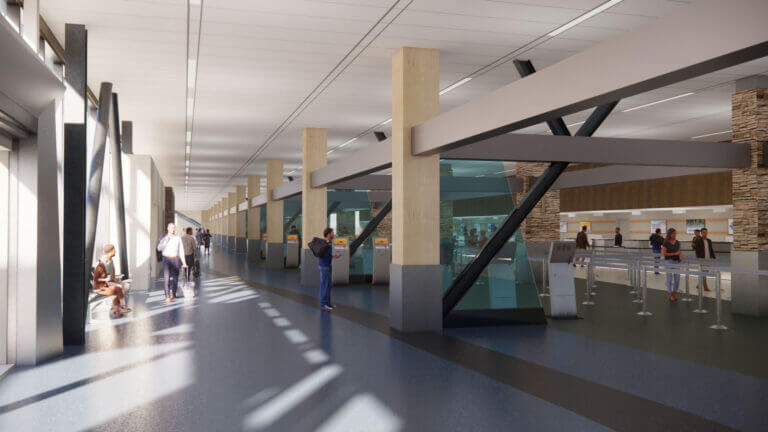
Exterior Renderings
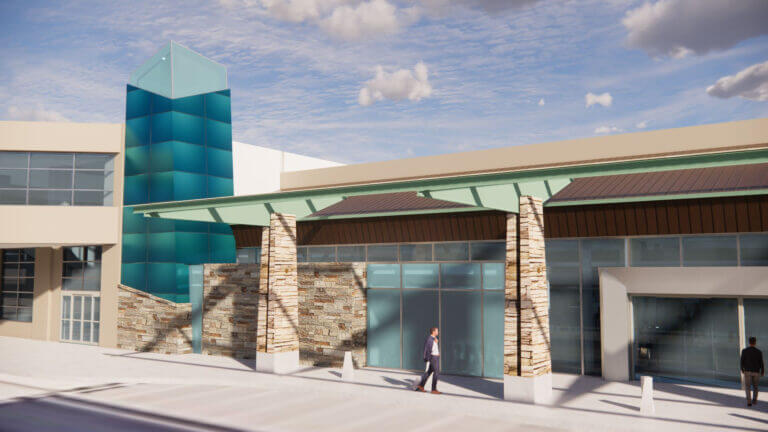
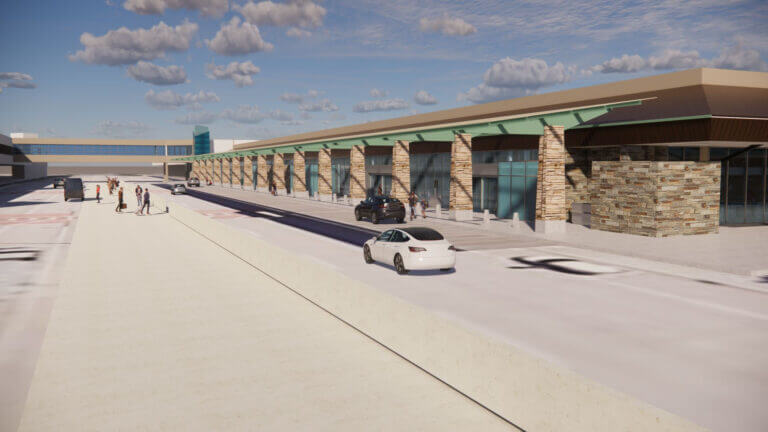
Construction
In Q3 of 2022, two contracts with McCarthy Building Company for the construction of the Ticketing Hall Expansion were authorized by the RTAA Board of Trustees. Construction began in October 2023.
Updates on the project are provided at regularly scheduled RTAA Planning & Construction Committee meetings.
Primary Contacts:
- Design/Construction – Amanda Twitchell, Senior Project Manager
- Planning Study – Lissa Butterfield, Manager of Planning & Environmental Services
Delivery Method: Construction Manager At Risk (CMAR)
Project Completion Date (Anticipated): Spring 2024
Total Project Cost (Estimate): $33 M
Funding Sources:
- Design: RTAA Capital Projects Budget Fiscal Year FY21-22
- Construction: RTAA Capital Projects Budget Fiscal Year FY22-23
- Detailed Planning Study: Passenger Facility Charge Funding (100%)
| CONTRACTS | Planning | Design | CMAR Pre-Construction | CM Pre-Construction | Construction Work | PM/CM Construction |
| Vendor | H&K Architects | RS&H | McCarthy Buildings Companies, Inc. | Atkins | McCarthy Buildings Companies, Inc. | Atkins |
| Award | January 2020 | July 2021 | October 2021 | October 2021 | September 2022 | September 2022 |
| Completion | December 2020 | July 2022 | August 2022 | August 2022 | April 2024 | April 2024 |
| Cost Estimates | $220,000 | $2,205,821 | $300,000 | $39,080 | $27,350,000 | Est. $1,360,000 |
