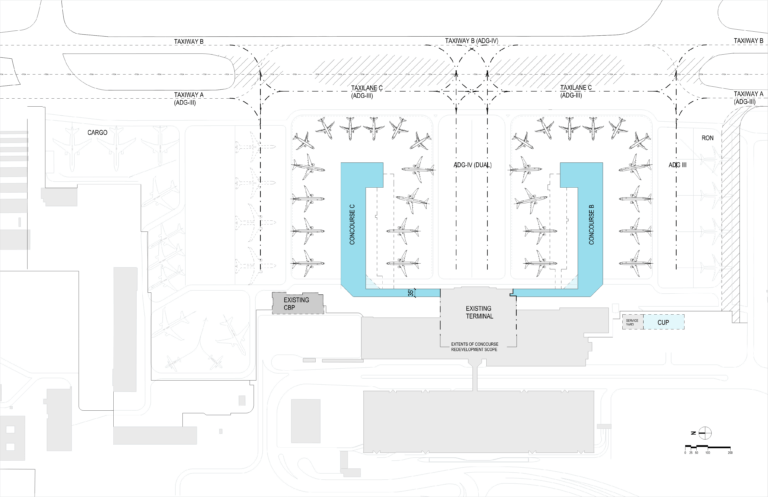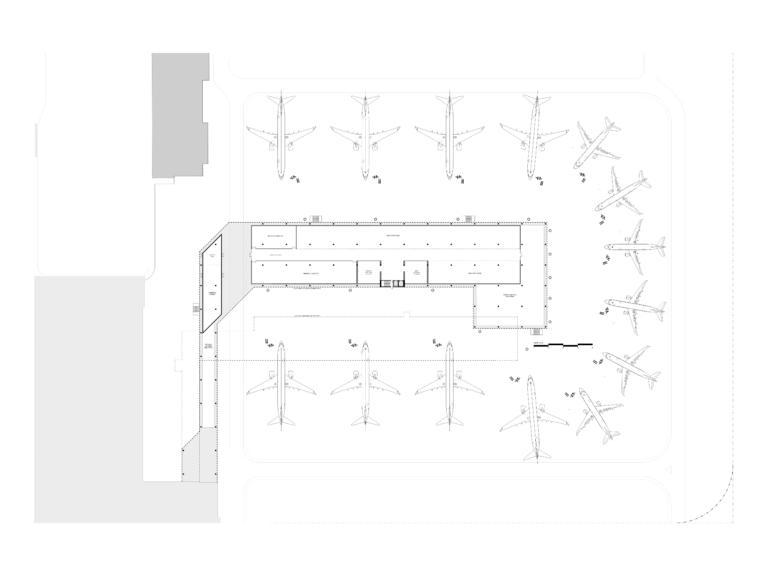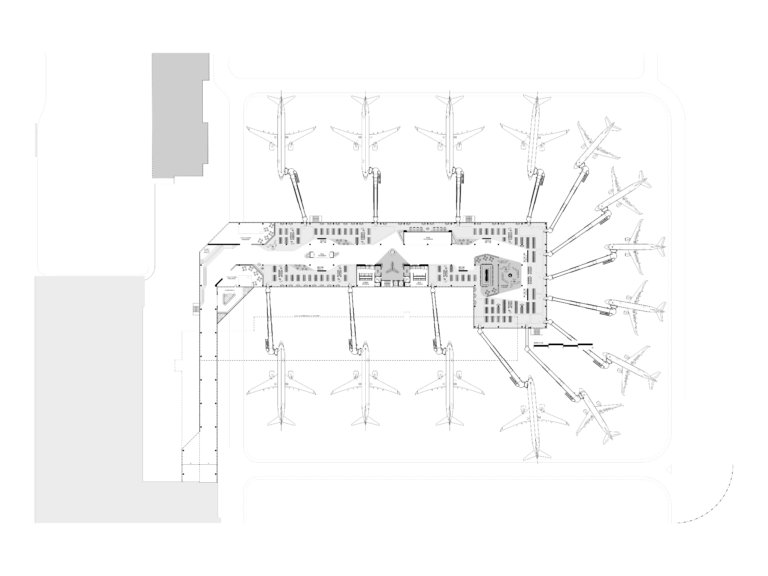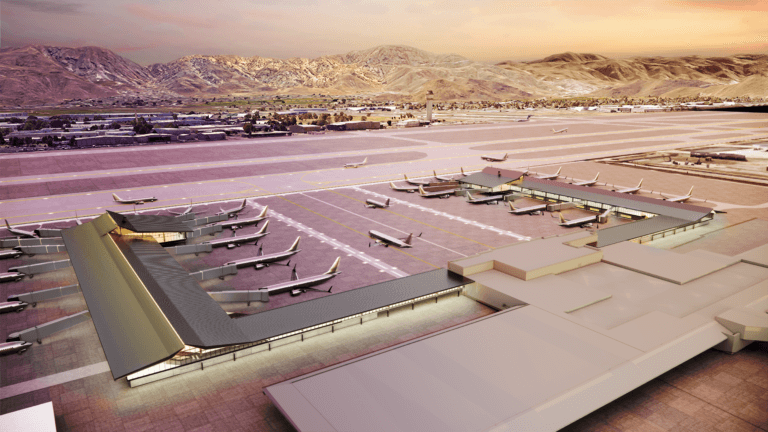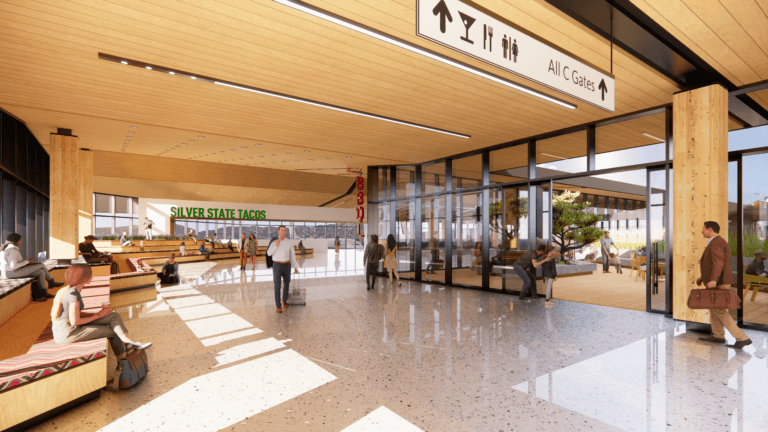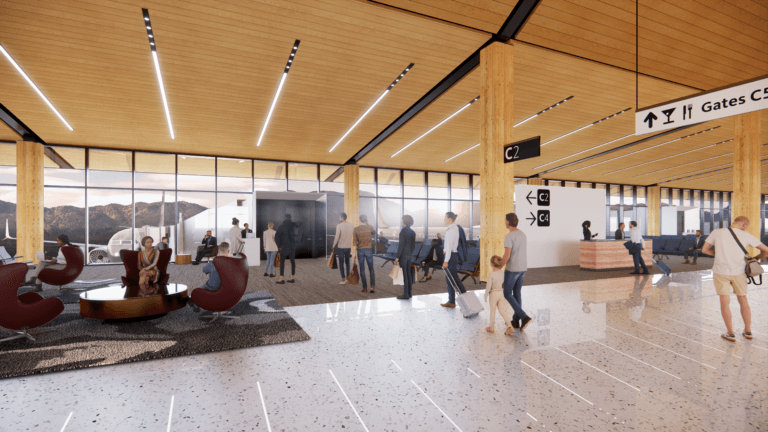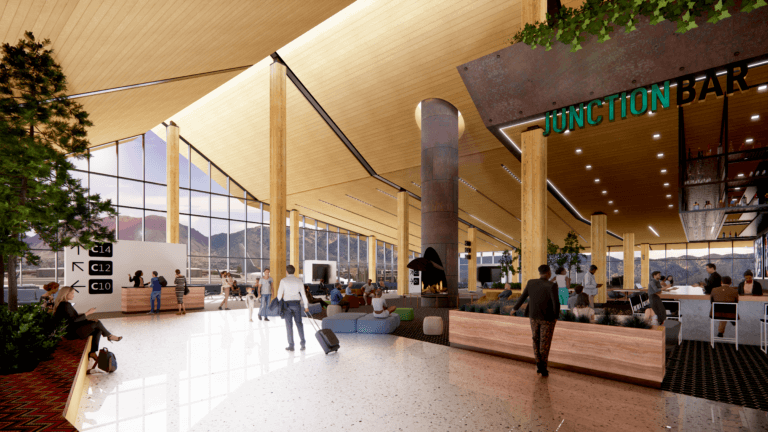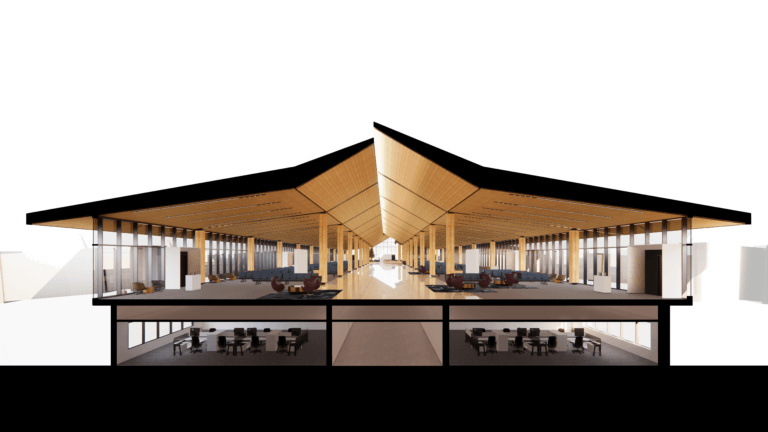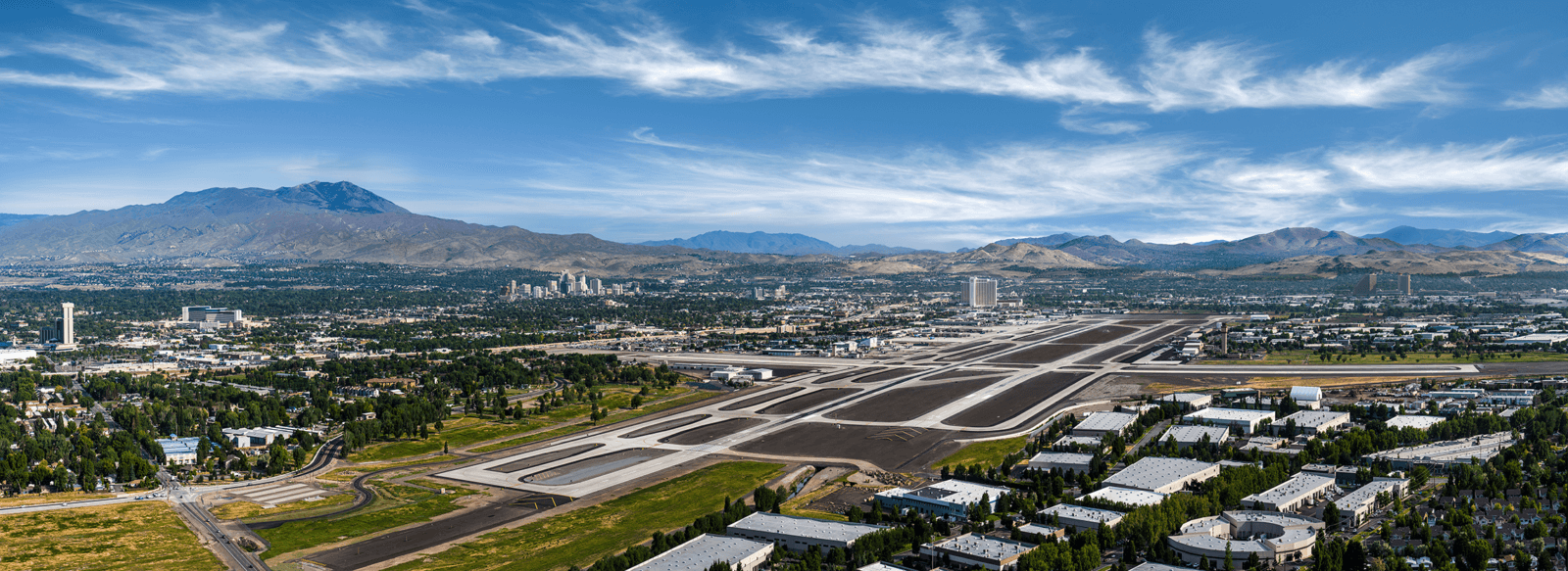
RNO Master Plan: Project 4
Terminal Development – Concourse Redevelopment (New Gen A&B)
Project Description
The development of replacement concourses was identified in the 2018 RNO Airport Master Plan Update as a critical project to improve functional performance, operational efficiency, address the forecasted passenger demand, address changing fleet mixes, and provide adequate passenger and airline spaces. Issues identified include:
- Narrowness of the existing passenger circulation hallways on the concourses,
- Long walking distances from the consolidated checkpoint to the airline gates,
- Small passenger holdrooms and constrained aircraft gate envelopes,
- Lack of available leasable space, especially back-of-the-house space, for tenants,
- Lack of available back-of-the-house space for airport functions,
- Confusing wayfinding due to existing signage and limited line-of-sight between hallways and holdrooms.
- Remaining useful life of several building systems, and a Customs & Border Protection facility located outside of the terminal facility.
The 2018 RNO Airport Master Plan Update recommended a three-phase concourse redevelopment program, starting with a replacement Concourse C, followed by a replacement Concourse B. (2018 RNO Airport Master Plan Executive Summary).
Master Plan Concourse Redevelopment Concept
Detailed Planning Study
In February 2023, a Detailed Planning Study was completed. The Detailed Planning Study identified a preferred alternate for redevelopment that includes full replacement of the two existing Terminal Concourses, full or partial replacement of the two connector concourses, a new Central Utility Plan (CUP), airfield pavement (apron and taxiway/taxi-lane) work, infrastructure and utility relocation, and demolition of existing structures and pavements. The Detailed Planning Study project team, led by Mead & Hunt, also included Gensler, Landrum & Brown, Atkins North America, ICF, Thornton Tomasetti, Cumming, Studdiford Technical Solutions, Aero Systems Engineering, Wood Rodgers, and Holder Construction. Stakeholders, in addition to the RTAA Board of Trustees and RTAA staff, included RNO airline partners (corporate and local) and post-security terminal tenants (ABM, SAS, IGT, Paradies, SSP, Subway, Escape Lounge, and TSA).
The redevelopment project has the following primary goals and objectives:
- Replace the existing twenty-three (23) gate concourses with twenty-eight (28) gate concourses,
- Provide taxi-lanes sized to accommodate ADG III aircraft, including dual taxi-lanes between the replacement concourses,
- Maintain the same level of Remain Over Night (RON) aircraft parking spaces after construction,
- Construct a new CUP and protect critical building infrastructure from flooding,
- Provide for expanded and improved spaces for amenities, concessions, holdrooms, circulation, and airport operations,
- Improve passenger and employee experience with higher ceilings, natural light and mountain views, outdoor spaces, intuitive wayfinding, and exceed ADA requirements with adult changing tables in ADA restrooms, an outdoor pet relief area, and built-in lactation rooms with extra amenities such as windows and family seating,
- Improve first floor employee safety and overall functional experience with 50-foot drive tunnels, open interior circulation halls, orderly distribution and location of airport, airline, and concession spaces, and a centralized distribution center, and
- Reduce construction impacts on passengers, tenant employees, and aircraft operations when possible.
Design
A solicitation for Design Services was advertised in February 2023. Six (6) highly qualified firms submitted Statements of Qualifications (SOQ), and after a multi-step process, the selection committee chose one (1) firm to negotiate with. A Professional Services Agreement was awarded at the June 2023 Board of Trustees meeting to Gensler.
Construction
The project consist of multiple phases. The first phase includes a aircraft apron expansion and is anticipated to break ground in late spring/early summer 2024.
Updates on the project are provided at regularly scheduled RTAA Planning & Construction Committee meetings.
Primary Contacts:
- Design/Construction – Amanda Twitchell, Senior Project Manager
- Planning Study – Lissa Butterfield, Manager of Planning & Environmental Services
Delivery Method: Construction Manager at Risk (CMAR)
Project Completion Date (Anticipated): 2029
Total Project Cost (Estimate): $570 M
Funding Sources:
- Design: Passenger Facility Charge Funding and Airport Revenues
- Construction: Passenger Facility Charge Funding, FAA Airport Improvement Program Grants, FAA Bipartisan Infrastructure (BIL) Law Airport Infrastructure Grants, FAA BIL Airport Terminal Program Grants, and Airport Revenues
- Detailed Planning Study: Passenger Facility Charge Funding
| CONTRACTS | Planning | Design | CMAR Pre-Construction | Construction Work | PM/CM Construction |
| Vendor | Mead & Hunt | Gensler | TBD | TBD | TBD |
| Award | January 2021 | June 2023 | September 2023 | ||
| Completion | February 2023 | TBD | |||
| Cost Estimates | $2,029,611 | Initial Award $17,994,409 Second Award estimated Spring 2024 | $2,745,000 |
