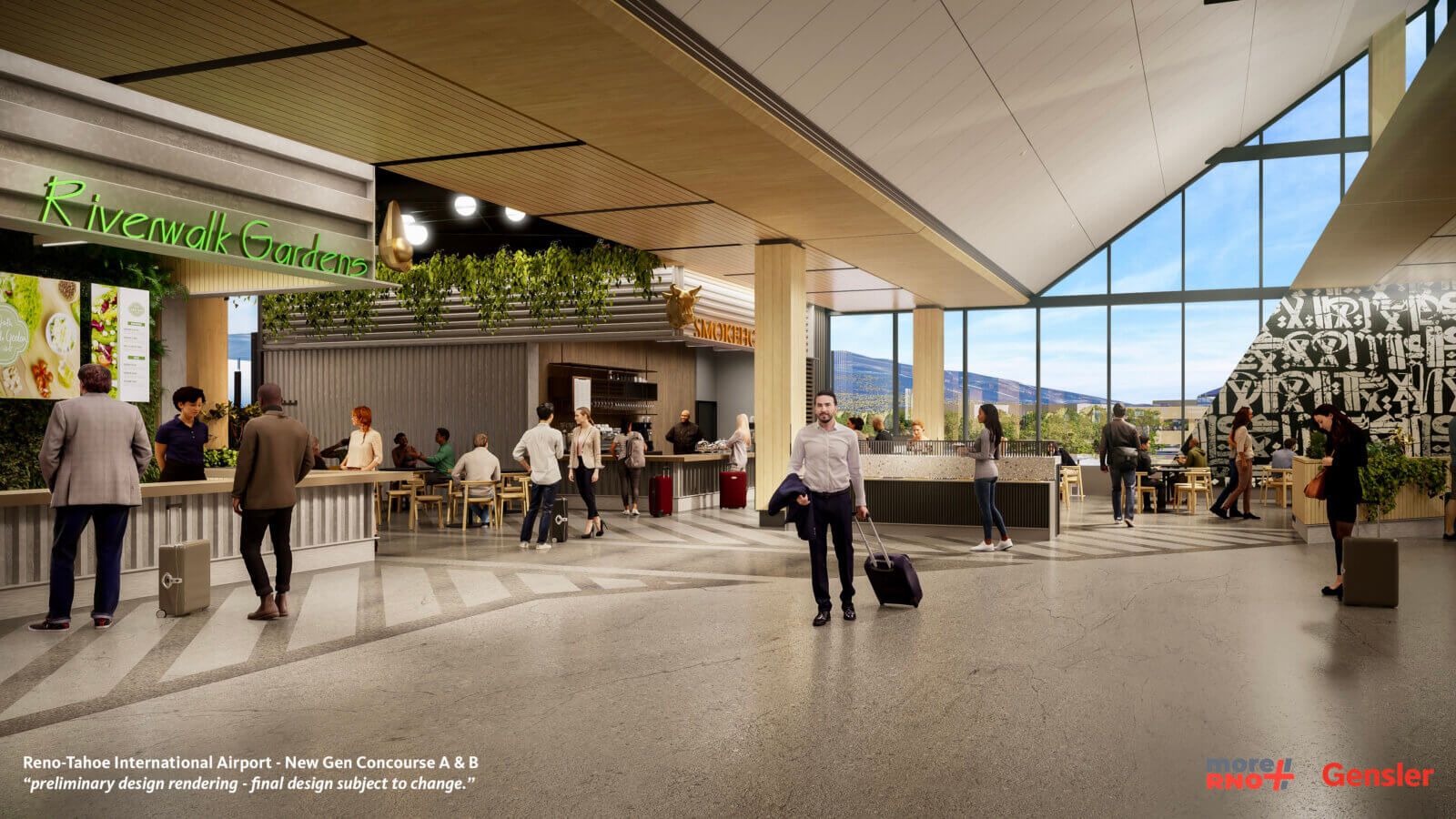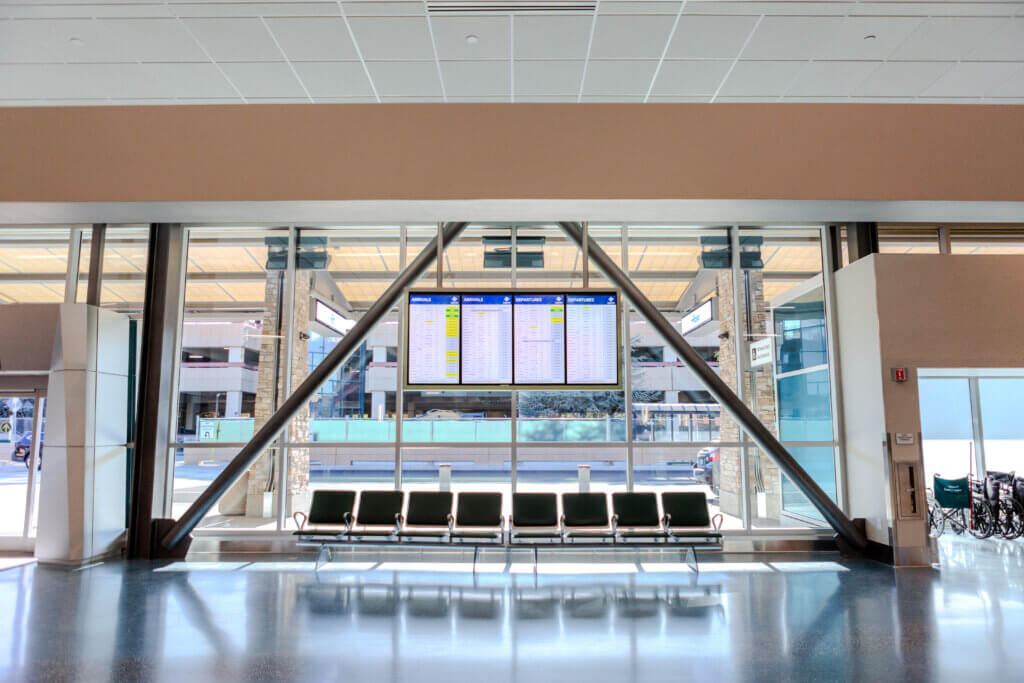A Concourse Legacy
The current concourses, designed in the late 1970s and built in the early 1980s, were state-of-the-art for their time. Built to accommodate aircraft like the 737-200, which seated approximately 130 passengers, these concourses are now undersized for today’s aircraft, such as the 737 Max 10, which can seat up to 230 passengers. After serving travelers for more than 40 years, it’s time to replace these aging spaces with modern concourses that reflect today’s needs and tomorrow’s possibilities. The new A and B concourses will embrace a transformative design, blending efficiency, sustainability, and passenger comfort to meet RNO’s forecasted forty percent growth, reaching 7.3 million passengers annually by 2046.
Optimizing Airport Operations
While passengers may not directly see all the changes, the new concourses will optimize airport operations with a blend of functionality and design. Upgraded facilities will enhance workspaces for airlines, tenants, and concessions operators, improving workflows and providing expanded storage for equipment including baggage carts and deicer trucks. These updates, along with an enhanced technology infrastructure like common use software, will create a streamlined experience for all who travel through or work at RNO.

Project Pillars
New Concourses
(New Gen A&B)
The new concourses at Reno-Tahoe International Airport are designed to enhance your travel experience while meeting the demands of a new generation of air travel. The new A and B concourses, which will replace and rename the current B and C concourses, will be significantly larger and offer the amenities today’s travelers expect. Explore how these updates will make your journey smoother, more comfortable, and more enjoyable.
Funding Strategy
Over the past three years, RTAA has invested more than $61.8 million in airport improvement projects and remains committed to additional funding to support future growth. In 2024, RTAA issued its first debt after years of being debt-free, backed by a 10-year agreement with signatory airlines that ensures financial support. The program is well-positioned for federal investment, aligning with Bipartisan Infrastructure Law priorities. Affordability remains a cornerstone of the project’s scope and budget.
-
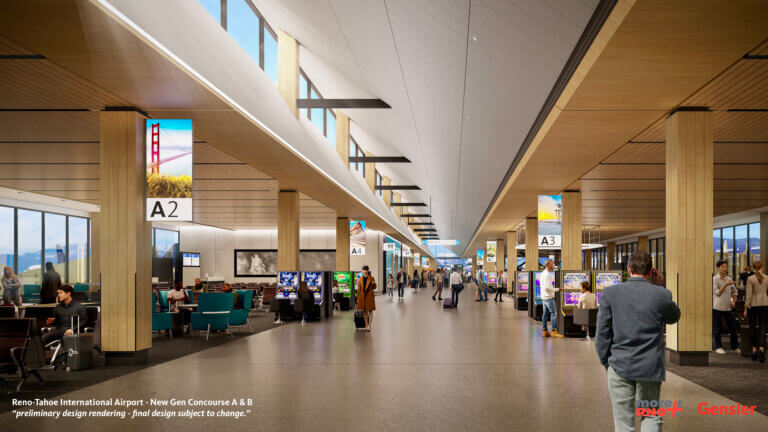
More Space and Comfortable
The new concourses feature larger gates designed to accommodate modern aircraft. Expanded seating areas and hold rooms will provide space for more passengers with improved comfort, diverse seating options, and natural light.
-
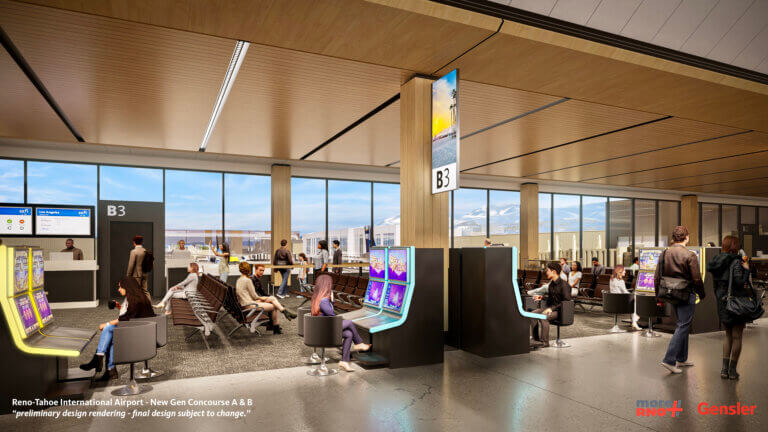
Modern Amenities
Travelers will benefit from additional electrical outlets and functional spaces designed for working, connecting, or relaxing on-the-go. These upgrades ensure you have the amenities you need for a convenient and connected journey.
-
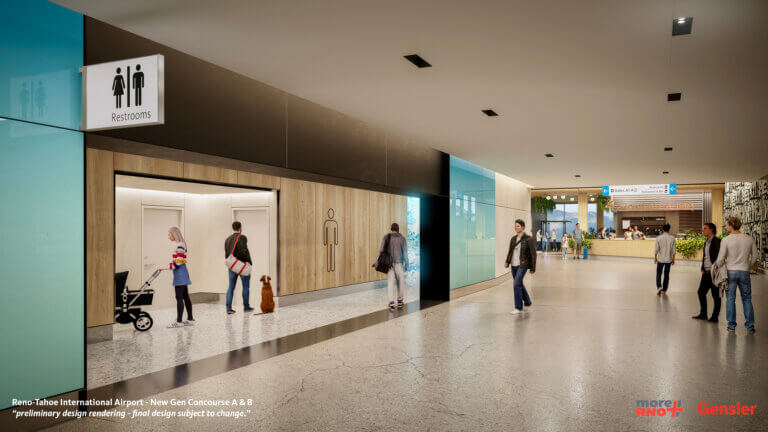
Accessibility Upgrades
Accessibility enhancements will meet or exceed ADA requirements. Features include family restrooms with changing tables, adult and special needs changing facilities, and private nursing pods for parents.
-
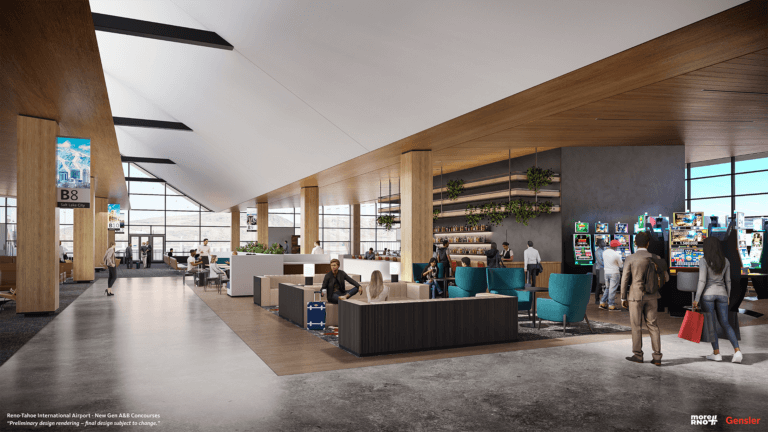
Enhanced Experience
Passengers will enjoy improved wayfinding with updated signage, digital screens, and walking paths. These changes will enhance your travel experience from start to finish.
-
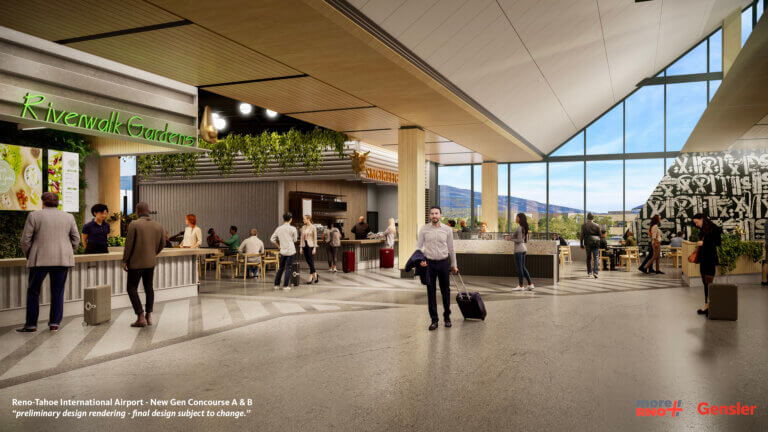
Expanded Dining and Shopping
A new concessions program will bring more dining and shopping options to the airport. Passengers can look forward to regional flavors, local brands, and convenient grab-and-go selections.
-

More Public Art
Art will be integrated throughout the design, structure and layout of the concourses, offering an engaging and immersive experience. The Arts at the Airport Program and Art Master Plan aim to celebrate creativity and culture with each new piece of public art.
Sustainable Concourses
The new concourses will prioritize sustainability through flood resiliency, reduced energy and water usage, improved indoor air quality, and climate resiliency. A new Central Utility Plant (CUP) will reduce energy usage and water consumption significantly. Even though it will be servicing a larger space, it will do so with greater efficiency.
South RON Relocation
The South RON (Remain Over Night) parking apron, where aircraft are parked overnight for maintenance, cleaning, or awaiting their next departure, is being relocated south of the concourses near the Nevada Air National Guard Base. This relocation will maintain the same number of aircraft parking spaces while optimizing the layout for operational efficiency.
Solicitation Opportunities
The future of RNO is MORE, and there are more opportunities to bid on various construction projects. Any CMAR interested in work product documents for the new concourses project can request access by emailing the Program Director of MoreRNO, Jackie Caulk at jcaulk@renoairport.com. Check back frequently as new information and opportunities that become available will be added.
